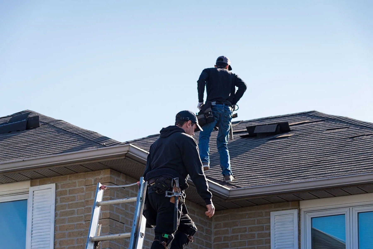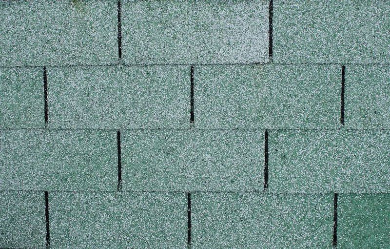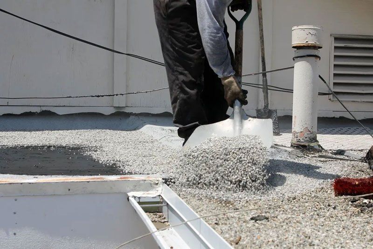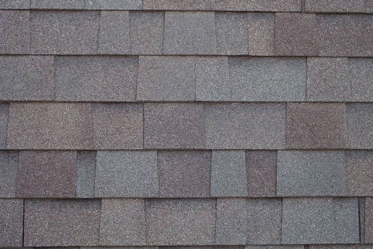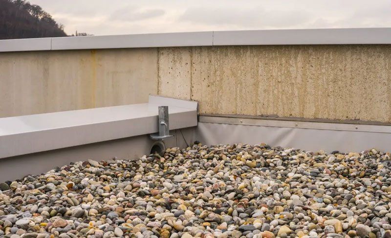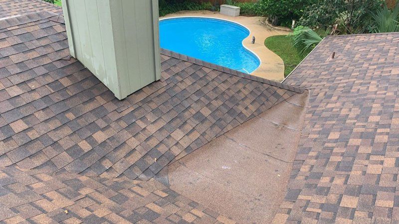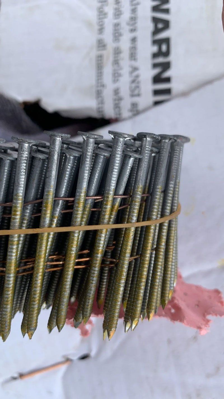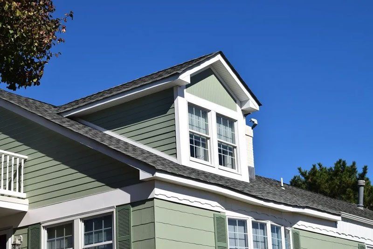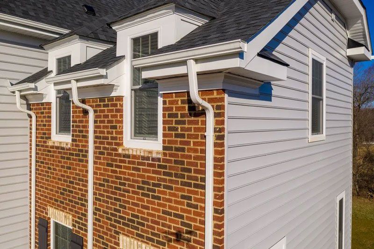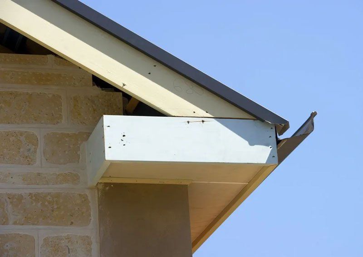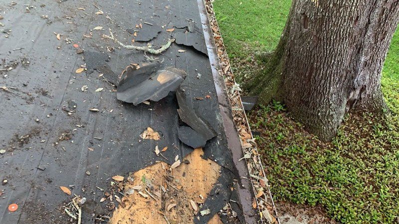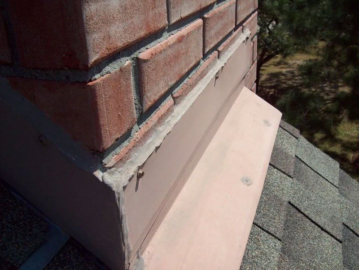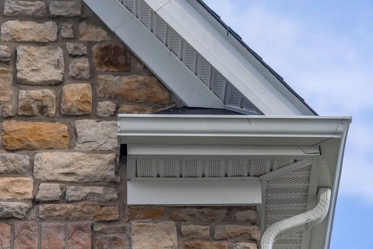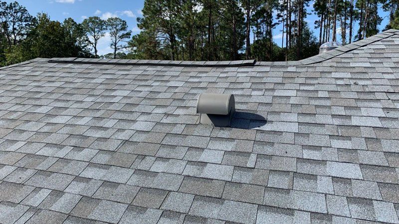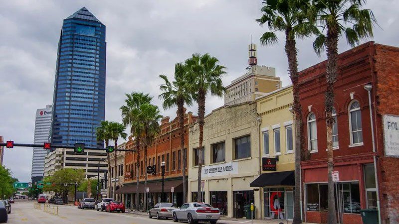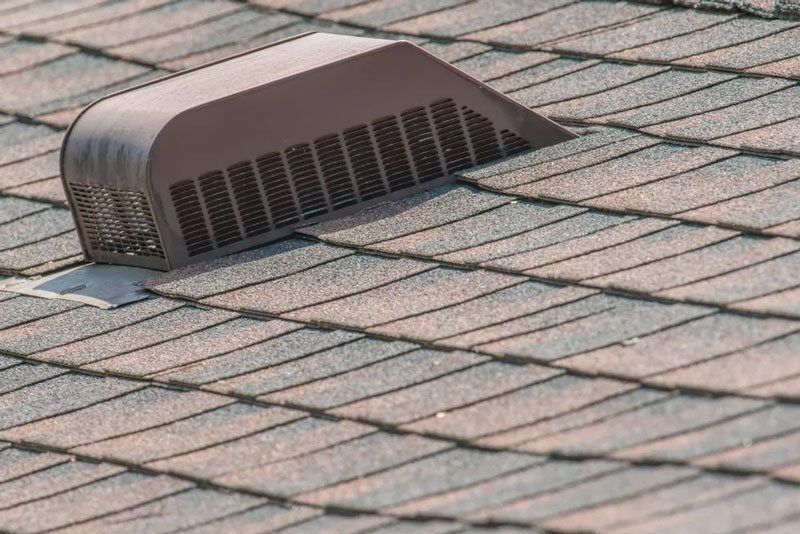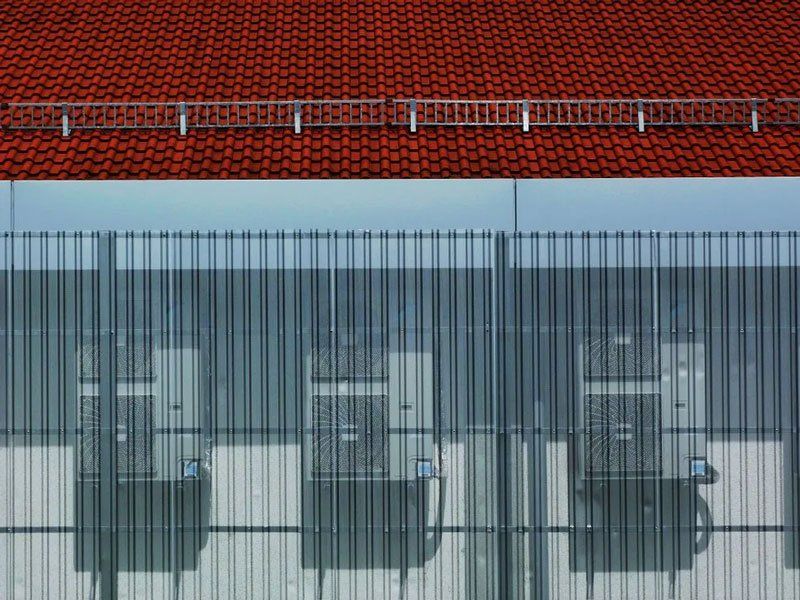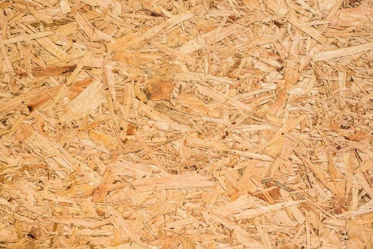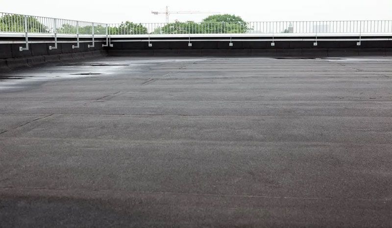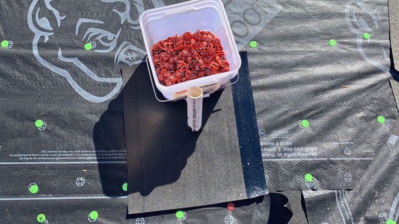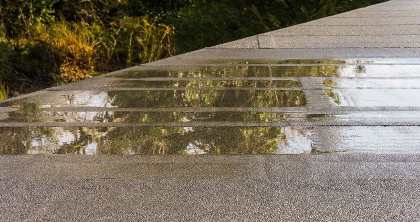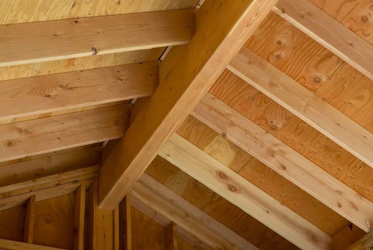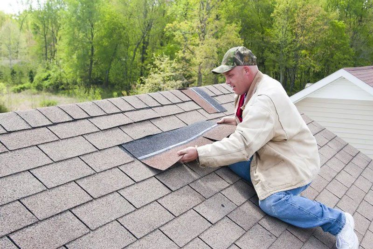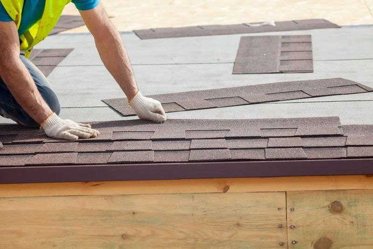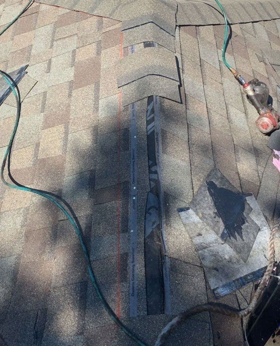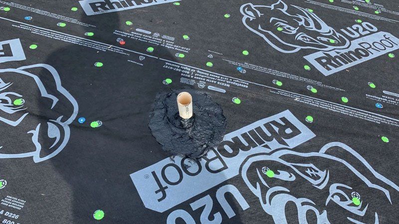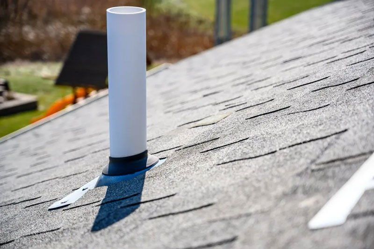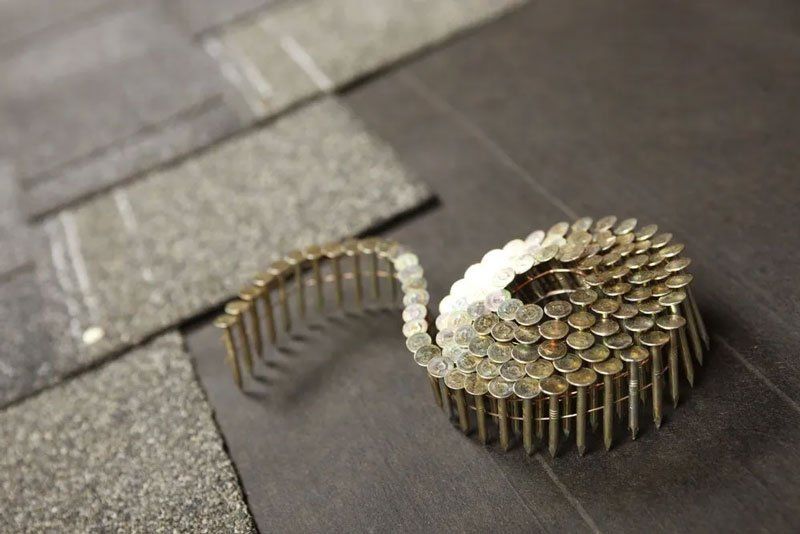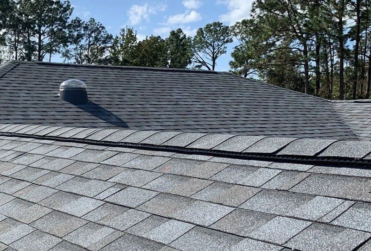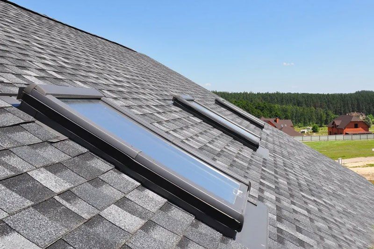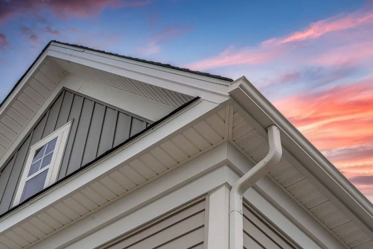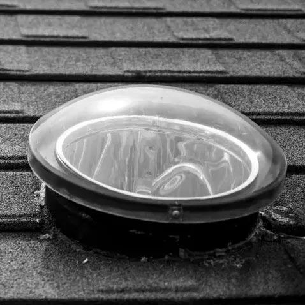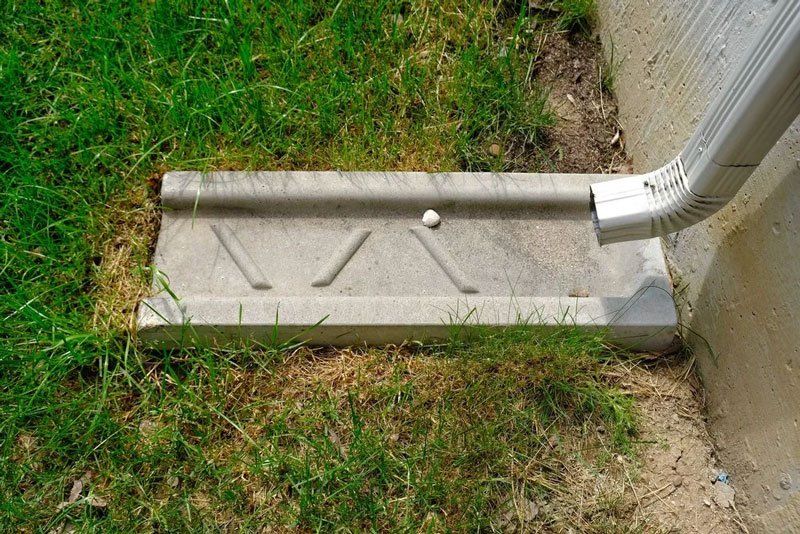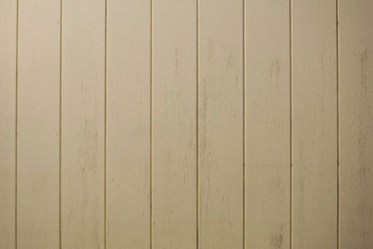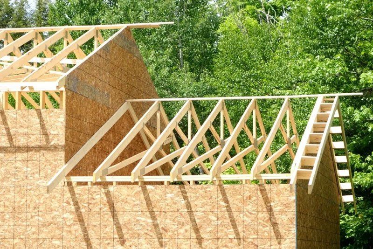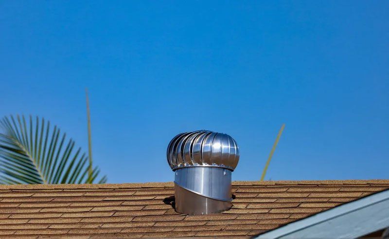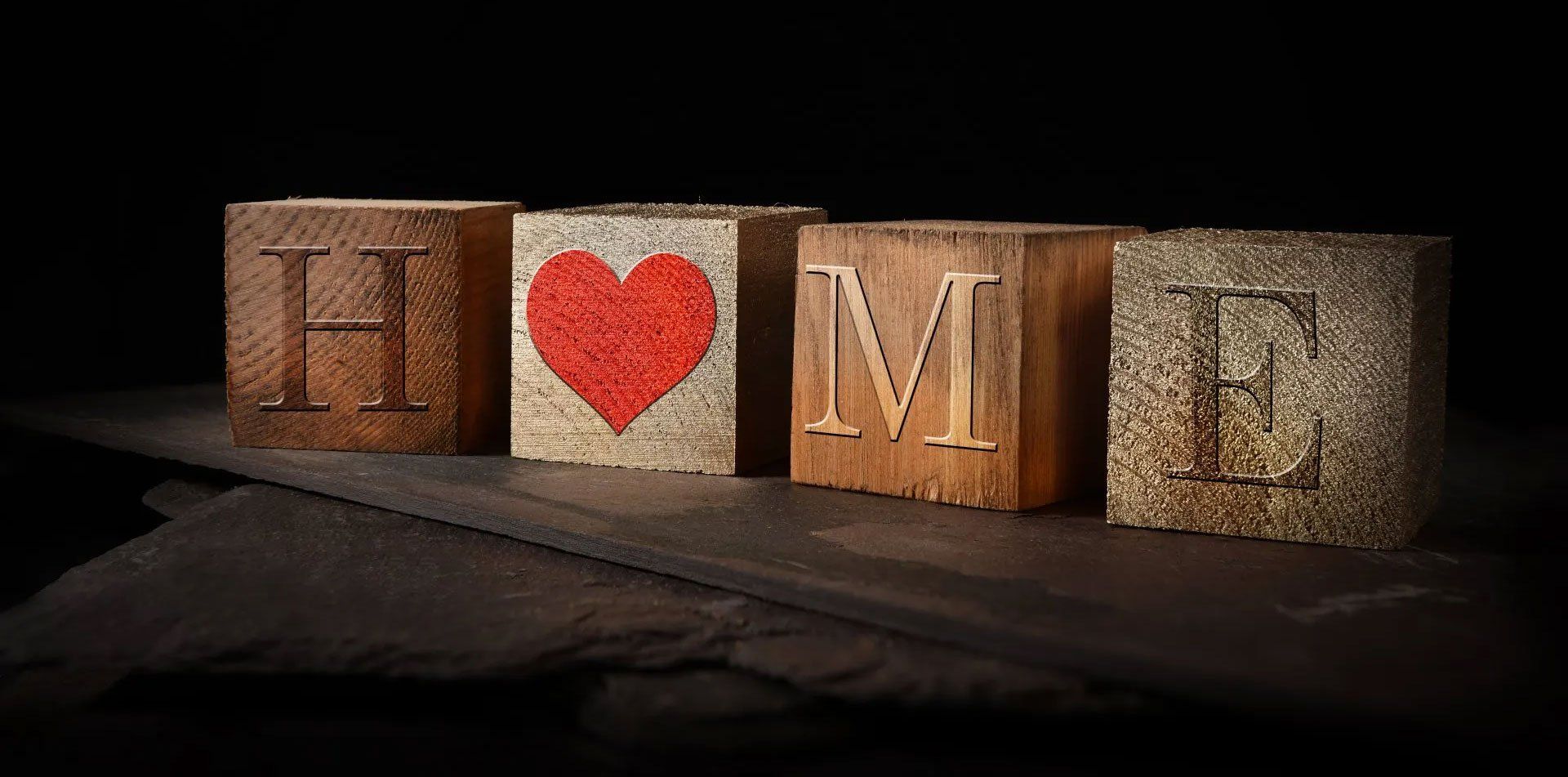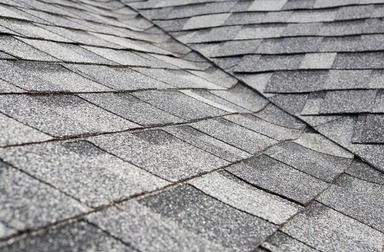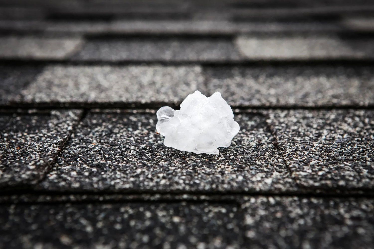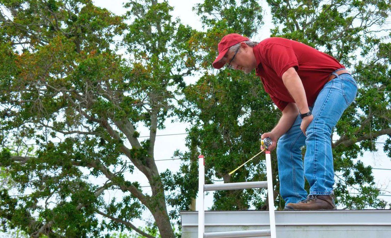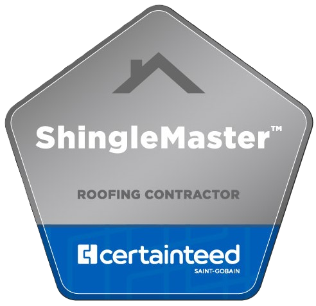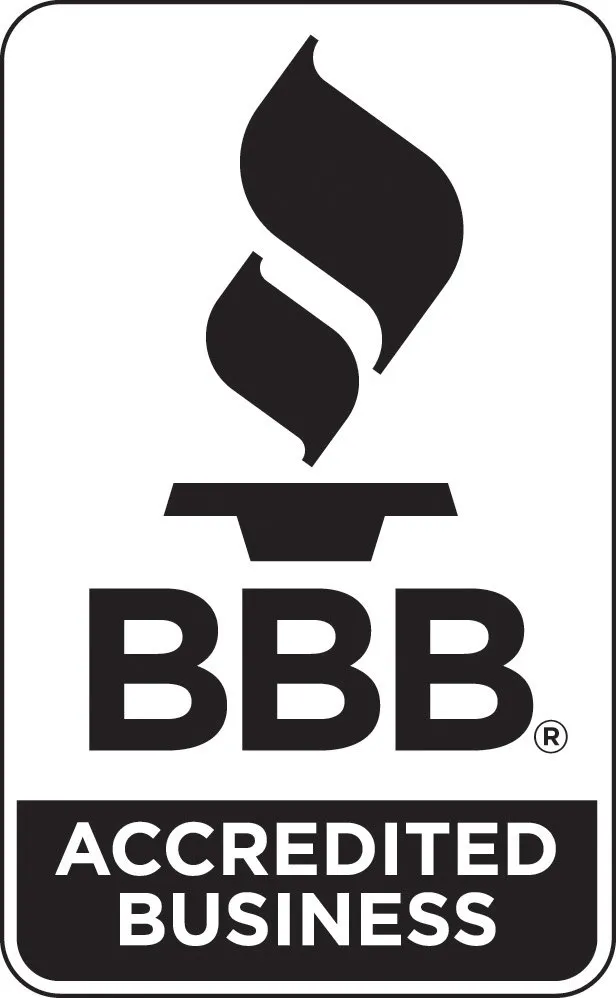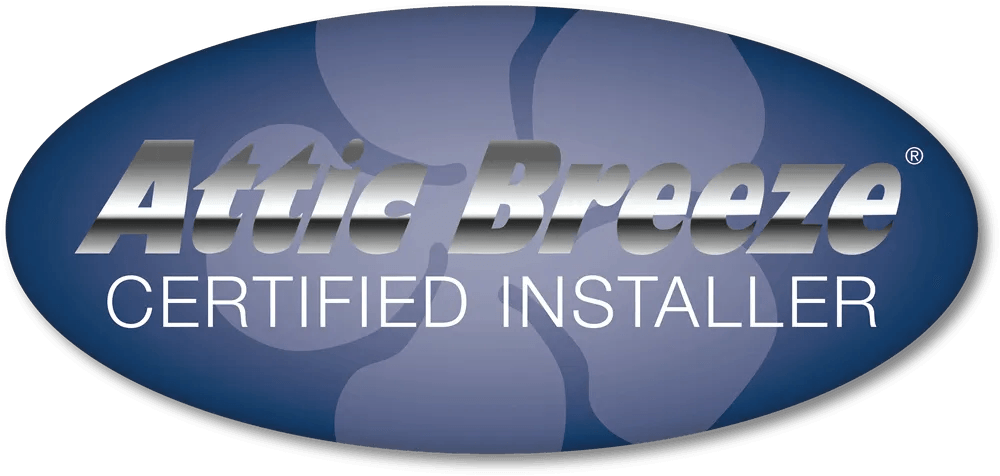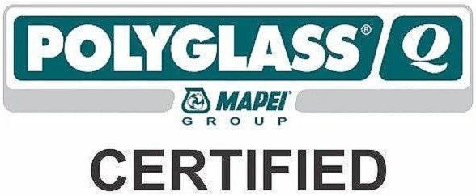Roofing Glossary
Roofing Glossary
In Understandable Terms
3-Tab Shingles - refer to as 3-Tab because it is made up of three individual tabs that are a 12” wide. 3-Tab shingles come in either 20-year or 25-year warranties. Like architectural shingles, 3-Tab roofing shingles are asphalt-based products that work by shedding water to the shingle below. These are typically less expensive to the architectural shingle as they are thinner and less durable. (Click Here For Visual Reference)
Aggregate - In roofing, crushed stone, crushed gravel, and other similar items used for roof surfaces. This is a common roof material on commercial flat roofs. (Click Here For Visual Reference)
Architectural Shingle - Also known as “laminated or dimensional shingles,”. These are known to be the highest quality roofing shingle made that come in 30+ year warranties. They are composed of heavy fiberglass as a mat base and they have ceramic granules that are embedded in the asphalt allowing for both durability, better water-resistance, and look much better than the traditional 3-tab asphalt shingle. (Click Here For Visual Reference)
Ballast - In roofing, ballast comes in the form of large stones, paver systems, or light-weight interlocking. (Click Here For Visual Reference)
Bullet Boot – Bullet Boot is a one-piece flexible plastic boot and plumbing vent sleeve used as a terminal vent pipe roof flashing. It installs directly over standard PVC pipe.
Chimney Cap – This is the top metal cover that holds the chimney structure together and serves to prevent water, birds, other animals, and other debris from entering the chimney.
Chimney Flue – is a duct, pipe, or opening in a chimney for conveying exhaust gases from a fireplace, furnace, water heater, boiler, or generator to the outdoors. Historically the term flue meant the chimney itself.
Chimney - the chimney tends to be the exterior portion that is exposed to the elements that usually is raised above the roof surface.
Counter Flashing - is the first line of defense against water infiltrating. It is the piece of metal that is applied to the masonry wall designed to shed water off a wall and down onto the roof surface. Also called cap flashing. (Click Here For Visual Reference)
Curb-Mounted Skylight - sits on top of a framed opening in the roof. Framing materials are fastened directly to the roof sheathing, then flashed to prevent water intrusion, before the actual curb-mounted skylight is fastened to the curb. They are manufactured as glass glazed or plastic lens. Glass glazing for skylights is more expensive than plastic, but it is generally preferred because it is more durable than plastic, it does not discolor, and many people simply think it looks nicer. (Click Here For Visual Reference)
Dead Valley - Dead valleys occur when two slopes come together in a way that does not allow proper/natural drainage or very slow drainage. In a dead valley, water runs off two steeper slopes into an extremely low slope or flat area. (Click Here For Visual Reference)
Deck Mount Skylight - is directly attached to the roof deck. It comes with a built-in frame and uses waterproof materials to prevent leaks. They are manufactured as glass glazed or plastic lens. Glass glazing for skylights is more expensive than plastic, but it is generally preferred because it's more durable than plastic, it doesn't discolor, and many people simply think it looks nicer. (Click Here For Visual Reference)
Deck Nails - Fastens roof sheathing panels with an 8d Common (0.131-inch by 2-1/2-inch) typically 6” apart. In the United States, the length of a nail is designated by its penny size, written with a number and the abbreviation d for penny; for example, 8d for an eight-penny nail. A larger number indicates a longer nail. (Click Here For Visual Reference)
Dormer - is a roofed structure, often containing a window, that projects beyond the plane of a sloped roof. (Click Here For Visual Reference)
Downspout – is a pipe that allows water to fall out of a gutter and onto the ground in many cases. Also known as: waterspout, downpipe, drain spout, roof drainpipe. (Click Here For Visual Reference)
Drip Edge/Eave Drip- is a metal flashing that is installed at the edges of the roof to help control the flow of water away from the fascia and to protect the underlying roofing components. It has a small metal flange that is bent away from the fascia.
Fascia – a wooden board or other flat piece of material that cover the ends of rafters. (Click Here For Visual Reference)
Felt – is a blend of cellulose, polyester, bitumen, and asphalt, soaked in a waterproofing agent. It comes in two thicknesses: fifteen-pound and thirty-pound. Thirty-pound felt is thicker and stiffer than fifteen-pound. Builders used this for decades because it is a low-cost material, easy to install, and commonly approved in building codes. (Click Here For Visual Reference)
Flashing - The roofing component used to seal roofing systems, where the system is interrupted or terminated. This can be where walls intersect with the roof, or chimney’s, dormers, etc. Typically flashing in the shape of an “L” that is 5” up and 5” across to go behind a wall and under the roofing material to stop any potential leaks. (Click Here For Visual Reference)
Gable Cornice - the decorated projection at the top of a wall provided to protect the wall face or to ornament and finish the eaves. (Click Here For Visual Reference)
Gable Rake - describes the sloped sides of the end of a gable roof (the up and over edge of the roof where the drip edge is installed. (Click Here For Visual Reference)
Gooseneck Vent - are used for attic ventilation or to cover an exhaust pipe extending through a roof. This vent is made with 26-gauge galvanized steel, features a heavy-duty screen to deter entry by small animals, and works well on pitched roofs. Normally used for kitchen exhaust or dryer air disposal. Also known as kitchen vents or dryer vents. (Click Here For Visual Reference)
Hardie Board - an exceptionally durable siding product that is made of cement, sand, and cellulose, that lasts for a long time and is more weather resistant than other siding products.
High-Velocity Hurricane Zone - This zone consists of Broward and Dade counties.
Hip Cap Shingles - the shingles that provide a protective covering where two roof slopes meet creating a watertight system. These shingles are installed on the diagonal “line” that is formed from an upper point on the roof to a lower point. (Click Here For Visual Reference)
Historical Buildings - Buildings that are listed in or eligible for listing in the National Register of Historic Places or designated as historic under an appropriate state or local law (Chapter 12 of the Florida Building Code, Existing Building). (Click Here For Visual Reference)
Hurricane Prone Regions - Areas vulnerable to hurricanes defined as: 1. The U. S. Atlantic Ocean and Gulf of Mexico coasts where the ultimate design wind speed, Vult, for Risk Category II buildings is greater than 115 mph (51.4 m/s); 2. Hawaii, Puerto Rico, Guam, Virgin Islands, and American Samoa.
Interlayment - A layer of felt or nonbituminous saturated felt not less than 18 inches (457 mm) wide, shingled between each course of a wood-shake roof covering.
ISO Board - Polyiso, or polyisocyanurate, is a rigid foam insulation panel that comes in many thicknesses and used in the majority of commercial and residential roofing systems that are flat. It also contains an R-value for insulation purposes which increases the thick the product gets.
Lead Boot – a complete lead unit that slides over the exhaust pipe and then the lead is folded over into the top of the pipe. Lead pipe boots though more expensive than plastic pipe boots will last much longer. Most lead pipe boots will outlast an asphalt shingled roof. One of the concerns of lead boots are squirrels.
Mechanical Equipment Screen - This is a drop-down flat roof below the outer roofing surfaces that hides mechanical equipment. It’s a sunken area for eyesores needed on a roofing surface. (Click Here For Visual Reference)
Off Ridge Vent - is a UV-resistant static vent suitable for installation on sloped roofs. It features a screened external wind baffle for weather protection and airflow.
OSB - (Oriented strand board) - is a type of engineered wood similar to particle board, formed by adding adhesives and then compressing layers of wood strands (flakes) in specific orientations. OSB is stronger than plywood in shear. Shear values, through its thickness, are about 2 times greater than plywood. (Click Here For Visual Reference)
Parapet Wall - A parapet wall is a low or dwarf wall built along the edge of the roof, terrace, walkway, balcony etc. They provide a safety barrier from the side of a flat surface. Parapet walls can be constructed using different materials like reinforced cement concrete, steel, aluminum, etc.
paver systems and is used to provide uplift resistance roofing systems that are not adhered (stuck to) or mechanically attached (fastened) to the roof deck (wood, concrete, etc.). (Click Here For Visual Reference)
Peel and Seal/ Peel and Stick - This product is a rolled fiberglass self-adhering membrane that adheres to the roof decking to form a completely sealed layer below the shingles. It also seals around nails driven through it.
Pitch/slope – The pitch or slope means how quickly a roof rises compared to the run of the roof. This measurement is used in inches. So how many inches a roof goes up, for every 12” of run (or depth). (Click Here For Visual Reference)
Plastic cap roofing nails - hold the materials in their place, so they can be used in the high-wind areas. And they mainly used to fasten materials such as the base sheet, vapor barrier, underlayment, or soundproof materials.
Plumbing boot - also known as a vent pipe cover, refers to the rubber cover around your vent pipe that helps seal the section of the roof around the pipe from water and debris. Every roof has vent pipes that run from a kitchen or bathroom up to the roof to help circulate the air in your plumbing system.
Ponding – this is unwanted pooling of water, typically on a flat roof. Ponding water accelerates the deterioration of many materials, including seam adhesives in single-ply roof systems, steel equipment supports, and particularly roofing asphalt. (Click Here For Visual Reference)
Positive Roof Drainage - The slope of a roof so that water does not pond and cause damage to the roof due to the weight of the water not able to run off and cause leaks, or even worse collapse. On flat roofs, the minimum building code requires a .25” decrease in slope for every 12” of run to ensure drainage of the roof within 48 hours of precipitation.
Power Boot / Zipper Boot – This is an adjustable rubber pipe boot flashing to replace a deteriorating flashing around an electrical pole on shingle roofing.
Power Vent - Electric-powered attic vents use a thermostat and humidistat control to monitor heat and moisture buildup inside the attic. They are a low-profile dome and take the place of, or added to, static vents
Rafters – Rafters are the traditional means of framing a roof. Building with them is known as stick framing. This means that each rafter is built on the job site using dimensional lumber. Every piece is measured, cut, and fastened together to form the rafter. The building is labor-intensive. (Click Here For Visual Reference)
Repair - The reconstruction or renewal of any part of an existing building for the purpose of its maintenance or to correct damage. (Click Here For Visual Reference)
Reroofing - The process of recovering or replacing an existing roof covering. This is a generic term meaning placing a new roof on a structure either by full replacement or adding another layer. (Click Here For Visual Reference)
Ridge Cap Shingles - the shingles that provide a protective covering where two roof slopes meet creating a watertight system. These shingles are installed on the horizontal “line” at the peak of a roof where two sides meet. (Click Here For Visual Reference)
Ridge – The horizontal “line” that is formed at the peak of a roof where two slopes meet.
Roof Covering System - This is the whole roof system. For example, the plywood or OSB decking (or sheathing some call it). Then the underlayment, which is placed on the deck, flashings, cements, vents, shingles, etc.
Roof Deck - The flat or sloped surface that can be wood, concrete, or other types of materials that rest of the rafters, joists, purlins, etc.
Roof Cement/Mastic - is a multi-purpose material and adhesive for repairing holes and leaks in roofs; fixing rust spots, stopping leaks in flashing around chimneys, valleys, and securing loose shingles. (Click Here For Visual Reference)
Roof Covering - The covering applied to the roof deck (wood, concrete, etc.,) for weather resistance, fire classification, or appearance.
Roof Eave - The eaves are the edges of the roof. The eaves form an overhang to throw water clear of the walls in most circumstances. Some eaves are flush with walls, usually on commercial structures.
Roof Hip – a diagonal “line” that is formed from an upper point on the roof to a lower point causing an up and over appearance from one flat shingle area to another.
Roof Recover - The process of installing an additional roof over an existing roof. In Florida, you can only do this one time per Florida Building Code, but there are still limitations beyond that.
Roof Repair - Reconstruction or renewal of any part of an existing roof for the purposes of its maintenance. (Click Here For Visual Reference)
Roof Starter Shingle – Starter shingles are the initial shingle products installed on the roof, just before the first course of the finished shingles.
Roof Valley - formed where two roof slopes meet. Water collects in a valley to flow off the roof. Your choice of valley protection method is critical because, when improperly installed, valleys are risks for serious leaks. Metal and self-adhered materials are the most commonly used to protect against water intrusion.
Rubber Collar Boot - This type of boot has a rubber seal that wraps around the PVC vent pipe and prohibits water from entering the structure. This is the worst of all boots types to put on a roof as the rubber dries and cracks more easily and leaks occur.
Saddle/Cricket - is a ridge structure designed to divert water on a roof around the high side of a chimney or the transition from one roof area to another, the cricket is normally the same pitch as the rest of the roof, but not always. It is also called a saddle.
Seamless Gutters - are generally stronger than traditional gutters, constructed of many of the same materials as traditional gutters, but come in continuous pieces that are not sectioned.
Shingle Nails - are used in roof installation to fasten shingles. They are galvanized steel nails that are zinc-coated and hold up better against rust. (Click Here For Visual Reference)
Shingle Over Ridge Vent – is a static vent that allows air to escape at the peak of a roof and is covered over by asphalt shingle caps that match the surrounding roof shingles.
Skylights - A factory-assembled unit that sits on or in your roofing system that allows for natural light through an opening while preserving the weather-resistant barrier of the roof. These can be tubular, solariums, sunrooms, and even put on sloped walls in rare cases. (Click Here For Visual Reference)
Soffit - is the exposed underside of a roof. It is located under the fascia and bridges the gap between the edge of the roof and the wall of the house. They can be easily seen standing under the roofline and looking up. (Click Here For Visual Reference)
Splash Block - a device manufactured from concrete or plastic that works to channel water away from your foundation. The splash block is typically rectangular and has a close-ended side positioned underneath your downspout.
Step Flashing – protects the intersection between a roof and other structures on a roof, such as a wall, from water leaks that can cause hidden damage for years. It can be made with aluminum, copper, lead, galvanized steel, or stainless steel, but most commonly it is aluminum or copper.
Synthetic Underlayment – is an underlayment that is spun or woven from either polypropylene or polyethylene. Compared to felt can be up to 12x stronger, lays flatter and resists wrinkling, extremely high tear strength, does not absorb water, and increases safety for workers by reducing the likelihood of slipping on it.
T1-11 - a wood or wood-based siding product that reached its height of popularity in the '60s, ‘70s and early '80s, when a more natural, wood-grained look was all the rage. It is known to be problematic over time due to wood rot and other wood-destroying organism complications. (Click Here For Visual Reference)
Tapered Slope - A tapered roof system is where the slope or 'pitch' of the roof is formed by the insulation itself sloping toward the edge of the roof to allow water to drain off.
Trusses - a pre-built system of wood that integrates a triangular webbing of structural members to provide support for the roof while also attaching to the walls. These are factory-built and delivered whole. (Click Here For Visual Reference)
Tubular Skylight/Solar Tube – a rooftop dome-shaped skylight that uses a highly reflective tube duct to provide light into a room inside the structure. (Click Here For Visual Reference)
Turbine Vent - is a passive ventilation device that spins with the slightest breeze. As soon as it starts to spin, it vacuums air out of your attic. This is becoming a less popular roof vent. (Click Here For Visual Reference)
Underlayment - is a water-resistant or waterproof barrier that is installed directly onto the roof deck. It is applied under all other roofing materials as an added layer of protection from severe weather. The three main types are felt, synthetic, and self-adhered rubberized.
Valley Metal – A coil of metal generally 18” wide that is secured over a roof valley to prevent water intrusion. Coil metal, pre-formed metal, or self-adhered materials are the most commonly used to protect against water intrusion. (Click Here For Visual Reference)
Wall Coping
– a piece normally made of metal, masonry, or stone that is placed on top of a wall which is exposed to the weather.
