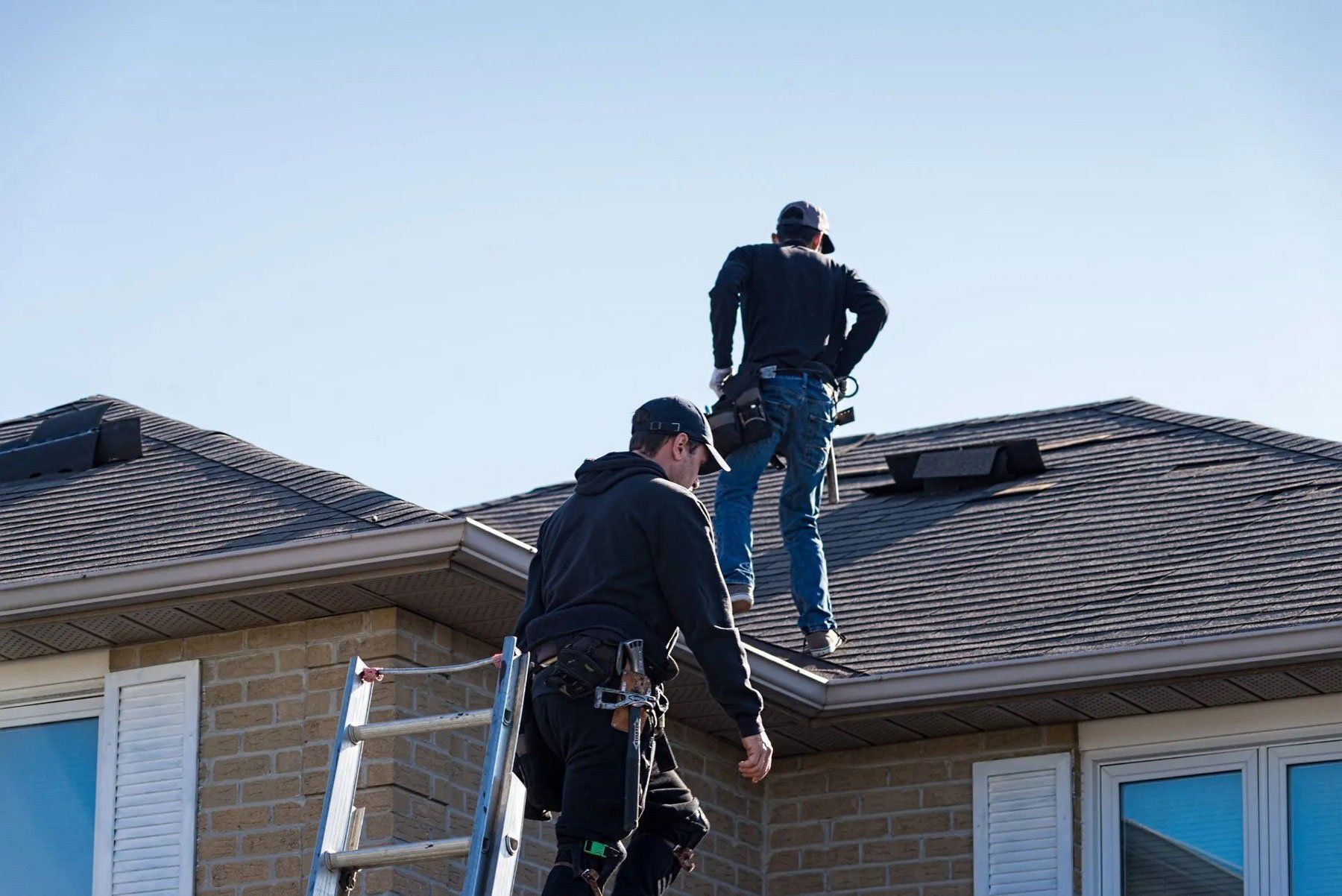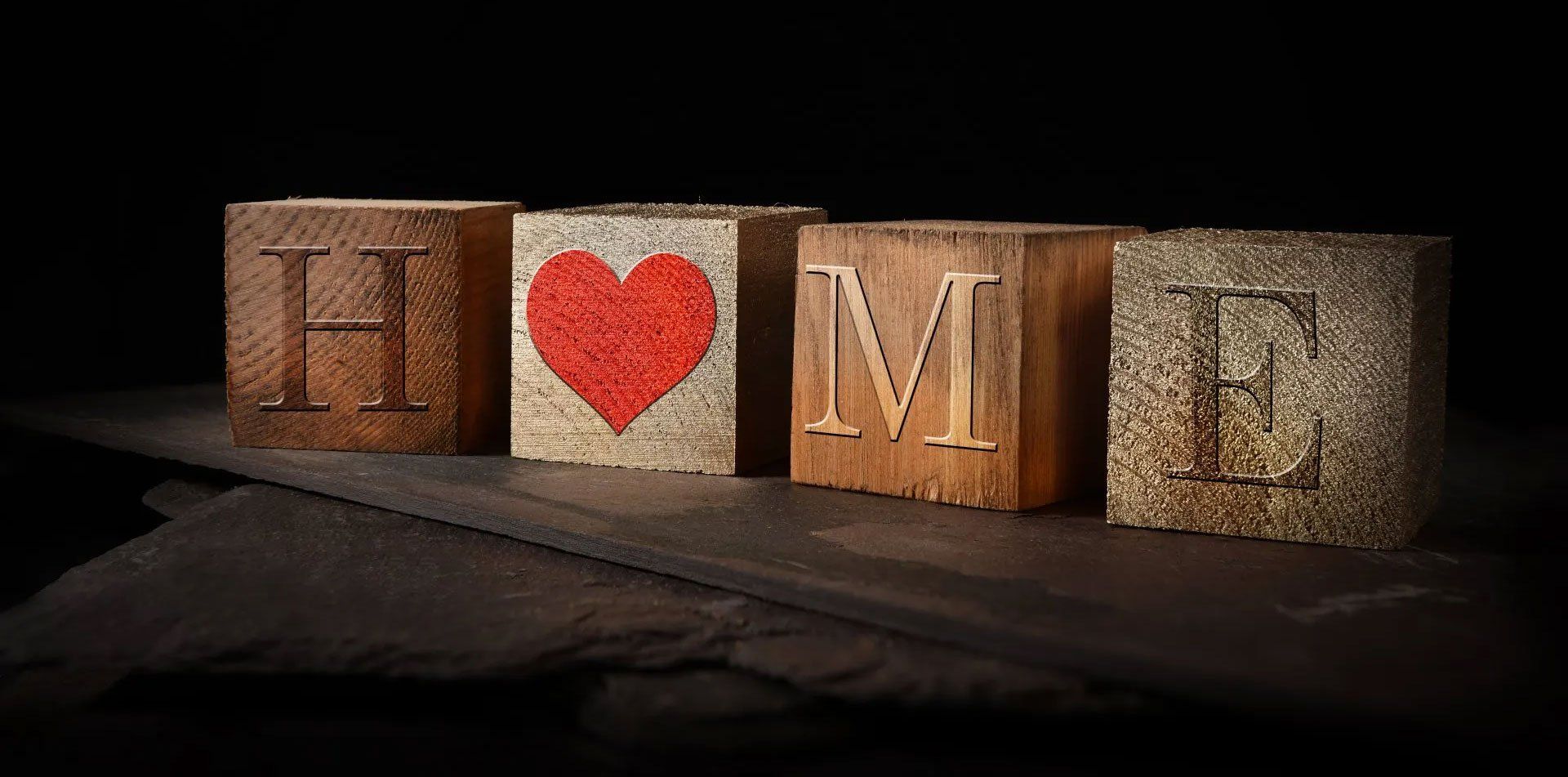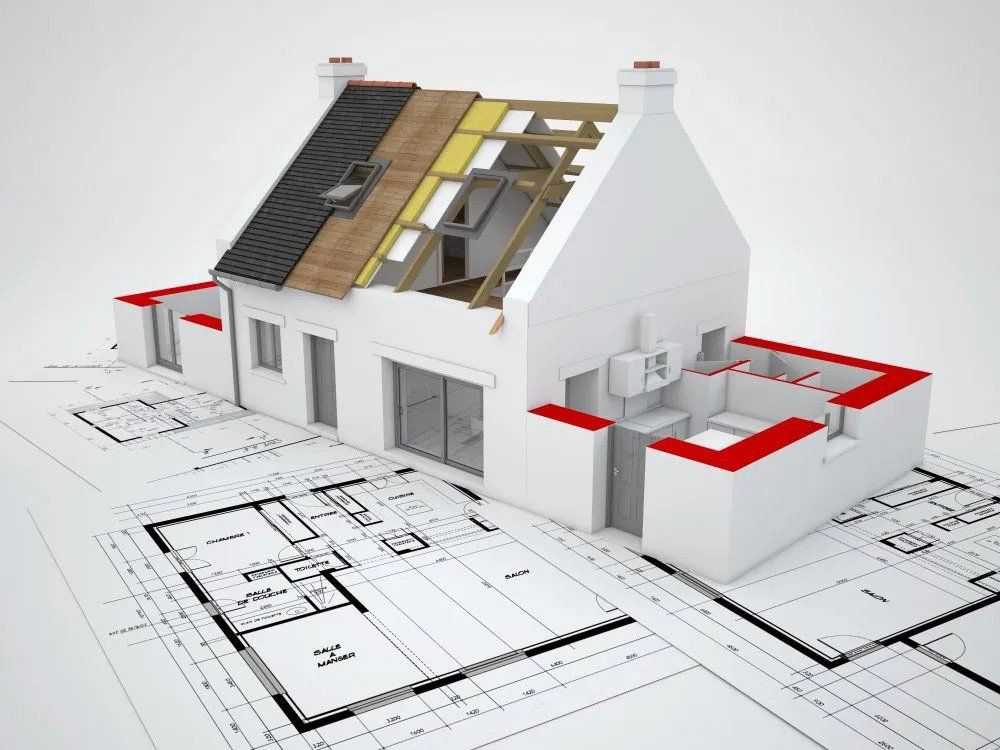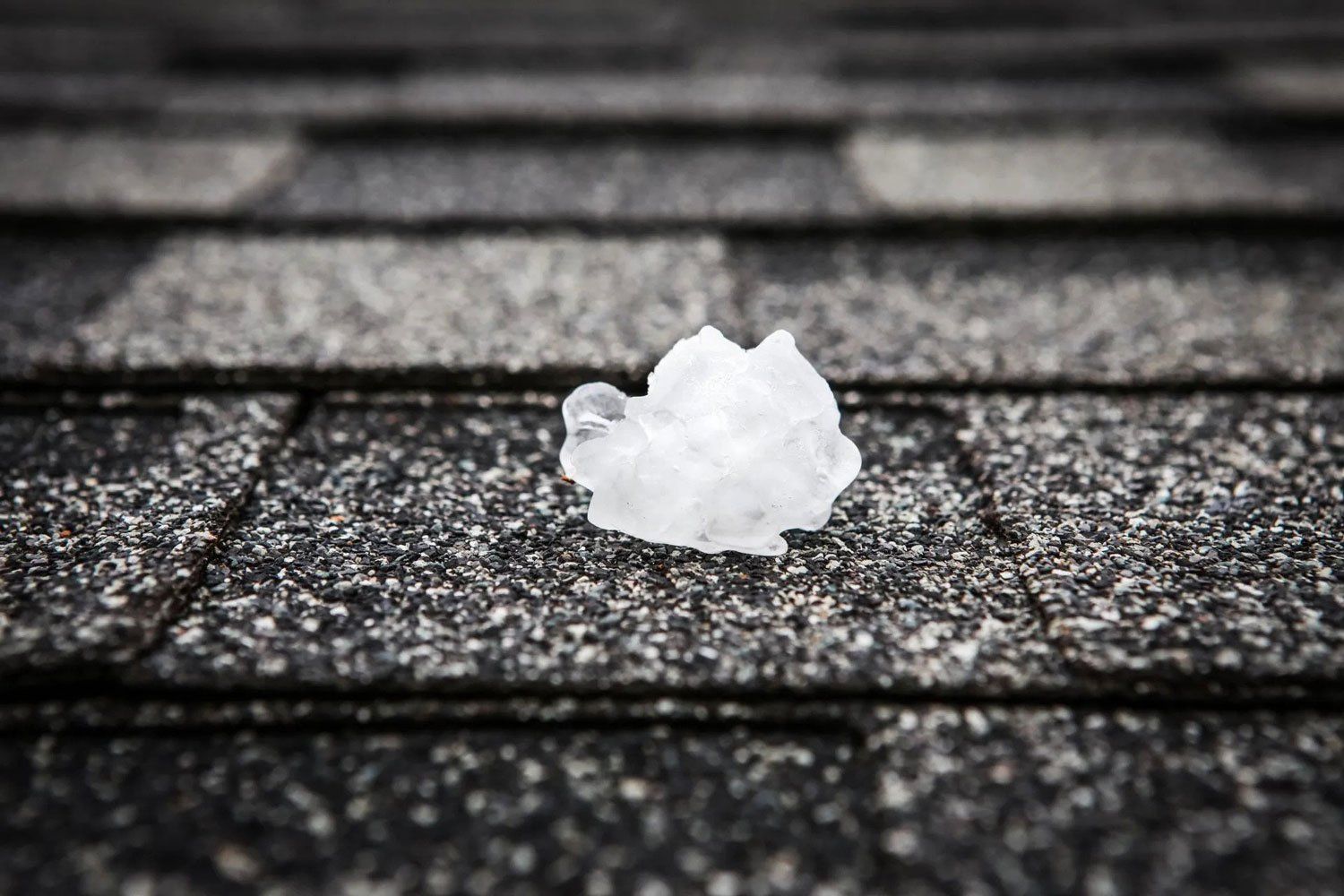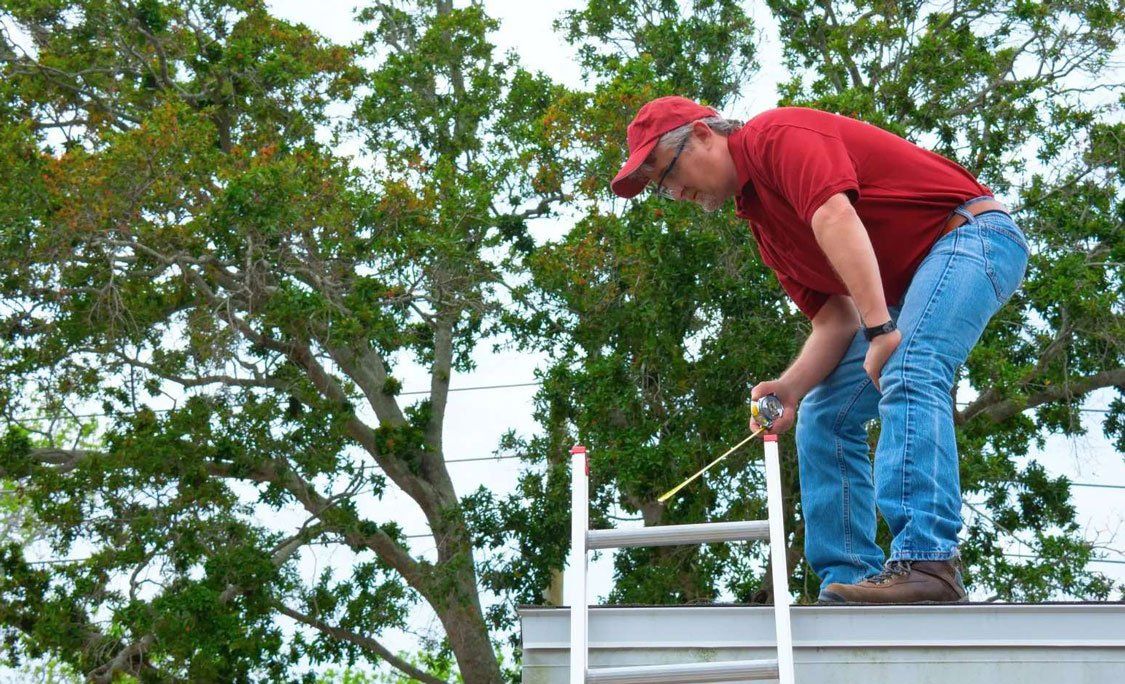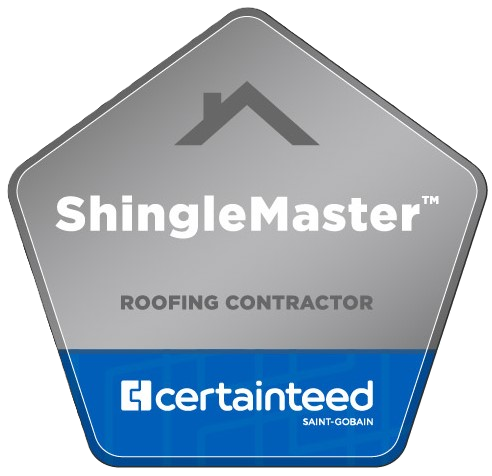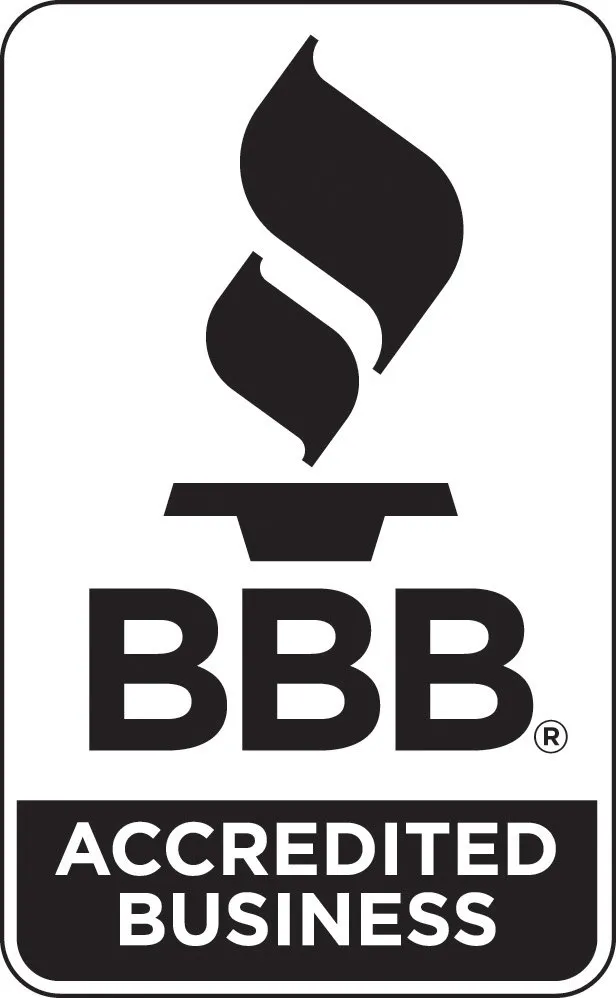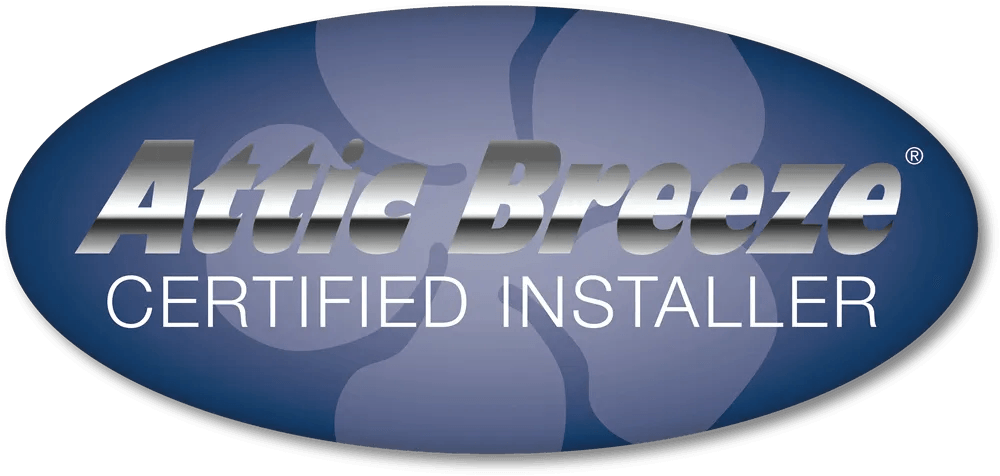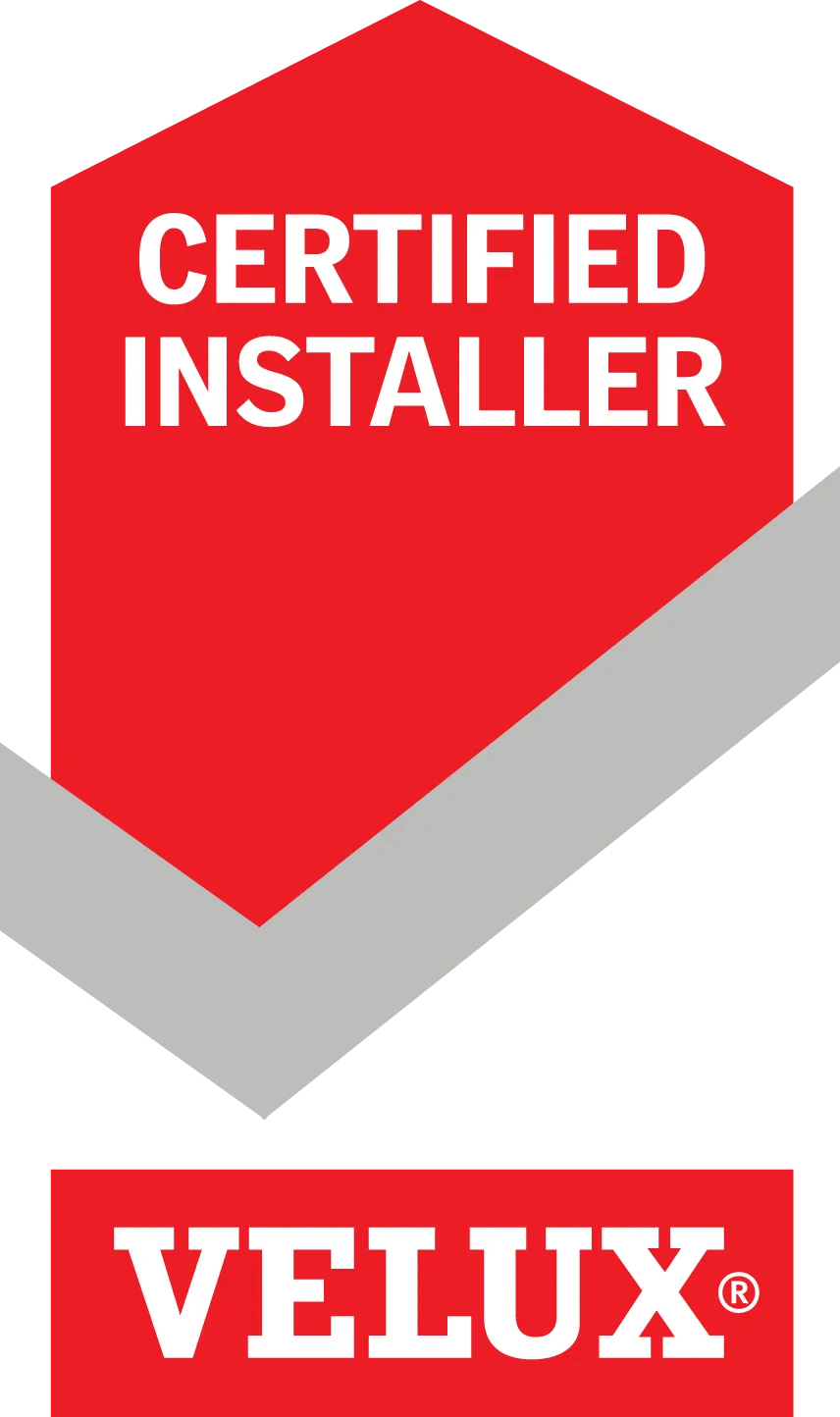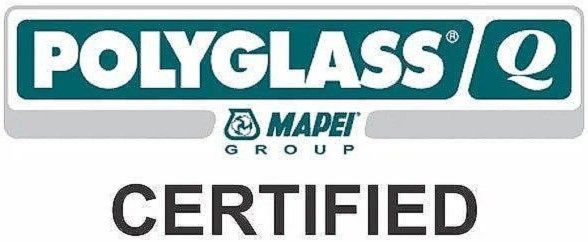Types of Roofs
Types of Roofs
Defined In Understandable Terms
Skillion: A skillion roof has a single slope, like a shed or slant roof, and there's no ridge in the roofline. Combining a skillion roof with a lean-to roof is a modern look, resulting in interesting crisscrossing angles and creating a great space for clerestory windows.
Lean-To Roof: A lean-to shelter is a free-standing structure with only three walls and a single-pitched roof.
Structure Girt: also known as a “sheeting rail.’ This is a horizontal structural support in a framed wall. Girts provide lateral support to the wall panel, primarily, to resist wind loads. think wood stud in a house wall.
Gable Roof: A gable roof is the classic, most commonly occurring roof shape in those parts of the world with cold or temperate climates. It consists of two roof sections sloping in opposite directions and placed such that the highest, horizontal edges meet to form the roof ridge.
Dormer Roof: A dormer is a roofed structure, often containing a window, that projects vertically beyond the plane of a pitched roof.
Hip Roof: is a type of roof where all sides slope downwards to the structure walls.
Gambrel Roof: often referred to as a “Dutch Roof.” It’s a two-sided roof with two slopes on each side. The upper slope is positioned at a shallow angle, while the lower slope is steep. This design provides the advantages of a sloped roof while maximizing headroom inside the building's upper level.
Mansard - (also called a French roof or curb roof) is a four-sided gambrel-style hip roof characterized by two slopes on each of its sides with the lower slope, punctured by dormer windows, at a steeper angle than the upper.
Butterfly Roof: sometimes called a “V roof” is a form of roof characterized by an inversion of a standard roof form, with two roof surfaces sloping down from opposing edges to a valley near the middle of the roof. It is so-called because its shape resembles a butterfly's wings.
Dutch Gable Roof: also called a “Flemish gable” is a gable roof whose sides have a shape made up of one or more curves and has a pediment at the top. The gable may be an entirely decorative projection above a flat section of the roofline, or maybe the termination of a roof, like a normal gable.
Hexagonal or Gazebo Roof: this type of roof has six equal sides and all hips meet at one central point at the apex of the roof.
Jerkinhead: This style combines the best features of the gable roof with a central ridge, and the hipped roof, by including only a short hip at the very end of each ridge.
Flat Roof: In simple terms, it is a flat roofing surface. Technically a “flat roof” is any roof with less than a 3:12 pitch. But more laypersons read a flat roof to be completely flat.
M shaped: also known as “sawtooth roofs”, or alternate pitches roofs. This type of roof looks like it has numerous peaks, like the edge of a saw with numerous teeth. They used to be used for factory buildings, but some modern homes use them now.
Saltbox Roof: This roofing has two asymmetrical sides. Its smaller side has a low slope while the larger side has a lower slope, which appears to be nearly flat.
Shed Roof: this type of roof has one side of a wall taller than the other side and is sloped one way.
Combination Roof: This style incorporates a design using various roofs on the same structure for aesthetic and practical reasons. For example, a house may have a hip roof with a gable roof over dormers and a skillion over the porch.
Pyramid Roof: a roof having four slopes that meet at a peak.
Dome Roof: as the name suggests, is a roof that's designed in the shape of a dome. Typically used for buildings that use a circular, domed shape, but have indistinct boundaries between the walls and the roof.
Bonnett Roof: also known as “kicked-eaves”, these are double sloped with the lower slope set at less of an angle than the upper slope. It's like a reverse Mansard. The lower slope hangs over the side of the house. This overhang is an excellent cover for an open porch.
Types of Roofing Materials
Defined In Understandable Terms
Asphalt Shingles - is a type of roof shingle that uses asphalt for waterproofing. It is one of the most widely used roof covers in North America because it has a relatively inexpensive up-front cost and is fairly simple to install. The two most common types are “architectural” and “3-tab” but other designs are also available, such as shake, slate, and tile.
Architectural Shingle - Also known as “laminated or dimensional shingles,”. These are known to be the highest quality roofing shingle made. They are composed of heavy fiberglass as a mat base and they have ceramic granuals that are embedded in the asphalt allowing for both durability, better water-resistance, and look much better then the traditional 3-tab asphalt shingle.
3-Tab Shingles - refer to as 3-Tab because it is made up of three individual tabs that are a 12” wide. 3-Tab shingles come in either 20yr, 25yr, or 30 yr warranties. Like architectural shingles, 3-Tab roofing shingles are asphalt-based products that work by shedding water to the shingle below.
*Can add designer, energy rated, etc, shingles definitions at a later date when more time.
Metal Roofing Panels - is a roofing panel made from metal pieces or tiles characterized by its high resistance, impermeability, versatility, and longevity. It is a component of the building envelope. Zinc, copper, galvalume, and steel alloys are commonly used.
Metal Standing Seam Panels - is a concealed fastener roofing system that features vertical or trapezoidal legs with a flat space in between. The fasteners are not visible and panels often interlock.
Metal Rib-panels - is attached to the roof with fasteners (screws) being visible on the roofing surface. This is a more cost-effective metal system than standing seam panels.
5V Metal Panel – is a rib-panel exposed fastener system. Also called “5V Crimp.” These panels have been used on a multitude of light commercial and residential structures. The panels are designed with an enhanced “U” over “V” profile to provide maximum leak resistance. it is ideally suited for coastal exposures, areas with high winds, hard, pelting rains and sudden changes in wind direction.
PBR Metal Panel - “PBR” stands for “Purlin Bearing Rib” panels. On a prefabricated (pre-made) metal building, steel components called “purlins” attach across the rafters. The PBR panels fasten to the purlins to create the roof of the structure. PBR panels are formed with deep trapezoid-shaped “ribs.” Smaller ribs fashioned between the deeper ribs provide added strength without adding weight to the panels. PBR steel panels are very economical.
*Can add designer, profiles, special orders, at a later date when more time.
Types of Metal:
- Zinc
- Alloy
- Galvalume
- Copper
- Aluminum
- Steel
- etc
Tile Roofs - A tile roof is a roof made from clay, ceramic, concrete, or slate tiles. Each tile is secured to the roof deck by nails, fasteners, or cement, and/or adhesives. Just like asphalt shingles, a tile roof is completed by starting at the bottom of the roof, securing a row of tiles, then overlapping the next or second row of tiles over the first.
*If needed layout the types/styles/differences of the various types of tiles later on.
Built-Up Roof Systems - commonly known as “tar and gravel roofs,” This roof has two or more layers of felt cemented together and surfaced with a cap sheet, mineral aggregate, smooth coating, or similar surfacing material. These can be modified bitumen granular roofing systems or hot asphalt applied systems. The bitumen used includes asphalt, cold-applied adhesive, or coal tar. They gained popularity in the 1970s.
Modified Bitumen – is an asphalt-based system designed with polymers and solvents for flexibility, impact resistance, and strength. It’s a close cousin of the Built-Up Roof designed for buildings with low-slope or “flat” roof structures. Insulation boards can be used under the roofing system to provide a slope, such as ISO Board, cementitious boards, wood decks, and more. They can be applied with open flame torches, hot mopping, or cold-applied adhesives.
Single-Ply Roof – these have far fewer seams than asphaltic rolled roof systems and don't require dangerous torches or hot asphalt for installation. They also come with prefabricated detailing accessories that make installation easy. There are multiple types such as TPO, EPDM, and PVC; and there are multiple application methods, such as ballasted, mechanically attached, fully adhered, and a metal retrofit.
TPO Roof – this is the most popular product in commercial roofing, thermoplastic polyolefin (TPO) is the most economical choice in heat-weldable membranes (hot air used) and also very popular in adhesive applications. TPO offers ease of heat welding for seaming and detailing. It’s highly reflective and can help reduce air conditioning costs.
EPDM Roof - ethylene propylene diene monomer (EPDM) membrane provides long-term strength, durability, and weatherability. Its black surface can assist with snowmelt and heat gain in colder climates. Its elasticity is great for freeze/thaw conditions and hail-prone areas. EPDM can be easily installed without electric-powered tools.
PVC Roofing System - A highly flexible membrane that resists chemicals and animal fats, polyvinyl chloride (PVC) is a great choice for restaurant applications. It’s highly reflective and can help reduce air conditioning costs, making it great for warm southern climates.
Roof Coatings – this is a fully adhered and fluid applied roofing membrane. Many roof coatings have elastic properties that allow them to stretch and return to their original shape without damage. Typical roof coating dry film thickness varies from the paint thickness, which is referred to as “mils.” Roof Coatings should not be confused with deck coatings. Deck coatings are traffic bearing for foot traffic. However, roof coatings will only waterproof the substrates but will not withstand any kind of ongoing use by people or vehicles (such as walkways, patios, sundecks, restaurants, etc.)
